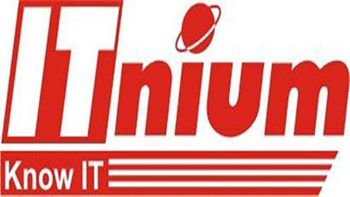Revit Structural |
| Revit Autodesk Revit MEP is a building information modeling (BIM) software created by Autodesk for professionals who work in MEP engineering.The software is used to streamline the engineering design process making product design and development more efficient. |
Course Content |
Civil Designing Courses
Itnium-Revit-Structural-Civil-Training-Institute-Sangli-Vishrambag-Maharastra.
Autodesk Revit Architecture is Building Information Modeling Software, which allows the user to design with both parametric 3D modeling and 2D drafting elememts. Building Information modeling is a Computer Aided Design (CAD) paradigm that employs intelligent CAD objects to represent real physical building components.
It is best classes and training institute for various civil courses such as AutoCAD,Revit,3d Max in Sangli and Miraj location.
ITnium offers Fast-Track Courses, Short-term Courses, to students who wish to complete their learning in a short period. We have High Emphasis on Projects & Live Assignments.
