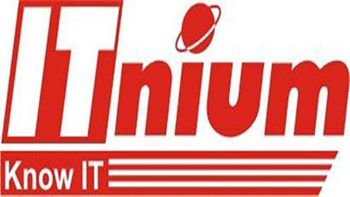Revit Architecture
|
|
|
|
Revit Autodesk Revit MEP is a building information modeling (BIM) software created by Autodesk for professionals who work in MEP engineering.The software is used to streamline the engineering design process making product design and development more efficient. |
|
|
Course Content
Building Information Modeling
BIM : About Bidirectional Associatively
The Revit architecture User Interface
Starting A Project R
About The Projects Templates
About Revit File Types
About Vector and Raster Data
About TOPOSURFACES
Creating A Basic Floor Plan
Creating Walls In a Floor Plan
About Temporary Dimensions
About Drawing Aids /Placing Walls
Creating & Modifying Levels
About Levels / Defining Levels
Guidelines for Creating & Modifying Levels
Adding & Modifying Walls
Modifying Walls / About joins
Editing and Preventing Wall Joins
Working With Compound & Vertically Compound Walls
Modifying & Inserting Layer
About Vertically Compound Walls
Using Editing Commands
Overview/Edit Tool bar
Tools Toolbar
Working With Grids
Process of Creating & Modifying Grid Lines
Exercise: Create Column Grids
Creating Legends & Keynotes Working With Doors
Process Of Adding and Modifying Door
Creating a new Door Type
Adding & Modifying Windows
Process Of Adding and Modifying Windows
Exercise: Add Windows to Building Model
Component Families
Adding & Modifying Components Families
Creating & Modifying Components Families
Creating Modifying Floors
About Creating Floor/ Modifying Floors
Working With Grids
Process of Creating & Modifying Grid Lines
Exercise: Create Column Grids
Working with Ceilings
Guidelines for Adding & Modifying Ceilings
Applying & Removing Constrains
Applying & Removing Constraints
Working With Dimension
Temporary & Permanent Dimensions
Guidelines for Working with Dimensions
Create & Modifying 3D Views
3D Views & Cameras
Create and Modifying Cameras Views
Create 3D Perspective,3D Orthographic Views
Working with Selection & Elevation Views
Selection Views / About Elevation Views
Create & Modify Selection & Elevation Views
Adding & Modifying Roofs
Adding Roofs & Modifying Roofs
Process of Sketching Roofs
Creating Curtain Walls
Creating Curtain Walls, Grids, & Mullions
Modifying Curtain Walls, Grids, & Mullions
Controlling Object Visibility
Object Visibility Setting
Modifying line styles/ User-Defined Filters
Massing & Site Managing Views
Process of Creating & Modifying Grid Lines
Exercise: Create Column Grids
Working With Grids
Creating and Editing Views
View Properties & View Templates
Working With Drawing Sheets
Process Of Previewing ,Printing Sheets/Views
Guideline For Working With Drawing Sheets
Working With Title Blocks
Guideline: Creating & Updating Title block
Creating Callout Views
About Callouts/Creating Reference Callouts
Working With Text & Tags
Overview of Text & Tags
Guidelines for Working With Text & Tags
Working with Details Views
Creating Detail Views
Process Of saving and Reusing a Detail View
Working With Drafting Views
Process Of Reusing a Drafting View
Exercise: Create Drafting Views
Exercise: Import a View and a CAD File
Creating & Modifying Sschedules
Process of Creating & Modifying Grid Lines
Exercise: Create Column Grids
Creating & Modifying Schedules
Creating, Modifying, Exporting Schedule Files
Exercise: Hardware Key Schedule
Exercise: Modify The Appearance Schedule
Creating Rooms & Room Schedules
Room Schedules / Adding Room Tags
Calculating Room Volume Modifying Area
Creating Rendering
Settings for Creating Renderings
Guidelines for Creating Renderings
Using Walkthrough
Exercise: Create and Export a Walkthroughs
Project
|
Civil Designing Courses
Itnium-Revit-Architecture-Civil-Training-Institute-Sangli-Vishrambag-Maharastra.
Autodesk Revit Architecture is Building Information Modeling Software, which allows the user to design with both parametric 3D modeling and 2D drafting elememts. Building Information modeling is a Computer Aided Design (CAD) paradigm that employs intelligent CAD objects to represent real physical building components.
It is best classes and training institute for various civil courses such as AutoCAD,Revit,3d Max in Sangli and Miraj location.
ITnium offers Fast-Track Courses, Short-term Courses, to students who wish to complete their learning in a short period. We have High Emphasis on Projects & Live Assignments.
