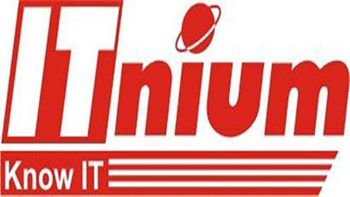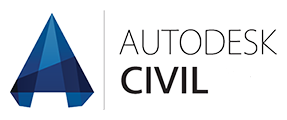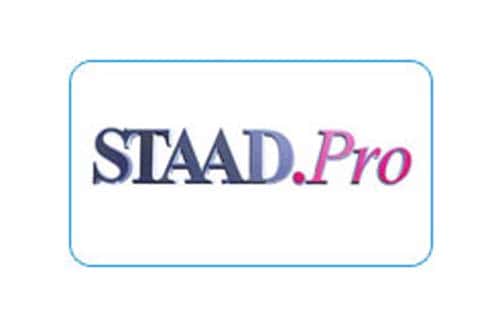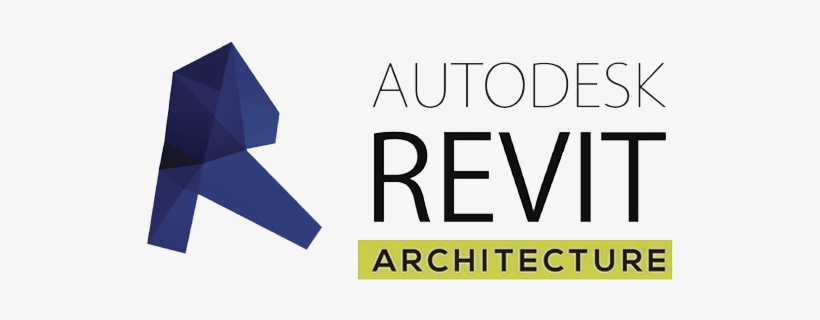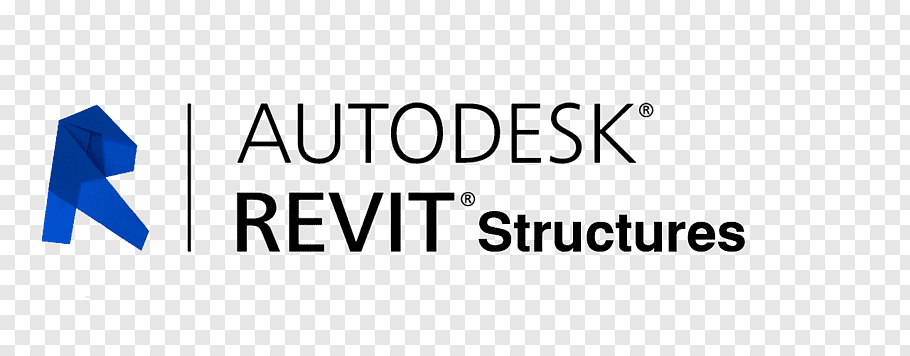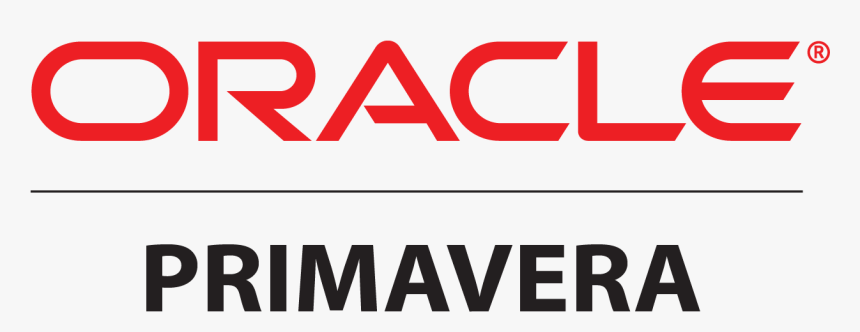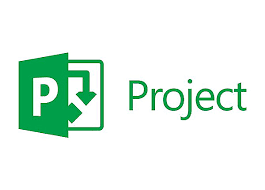Civil
AutoCAD (Civil)
The AutoCAD Civil software is a solution that creates civil engineering design and documentation that supports Building Information Modeling (BIM)
3D Studio Max
Autodesk 3ds Max, formerly 3D Studio and 3D Studio Max, is a professional 3D computer graphics program for making 3D animations, models, games and images. It is developed and produced by Autodesk Media and Entertainment.
STAAD PRO
Staad Pro stands for Structural Analysis And Designing Program. This Software is most used Software for civil Engineering designing.STAAD.PRO is an structural design software used to design the structural elements like Beams,Columns,slabs etc.,, It is the advancement to AUTO CAD (Drawing Software).
Revit Architecture
Revit is software for BIM (building information modeling) with tools to create intelligent 3D models of buildings, which can then be used to produce construction documentation.Autodesk Revit is building information modelling software for architects, landscape architects, structural engineers, MEP engineers, designers and contractors.
Revit Structural
Revit Structure is Autodesk’s BIM software solution for structural engineering companies and structural engineers, that provides a feature rich tool set helping to drive efficient design processes in a BIM (Building Information Modelling) environment.
Primavera
Primavera is an enterprise project portfolio management software. It includes project management, scheduling, risk analysis, opportunity management, resource management, collaboration and control capabilities, and integrates with other enterprise software such as Oracle and SAP’s ERP systems
MS Project
Microsoft Project is a project management software product, developed and sold by Microsoft. It is designed to assist a project manager in developing a schedule, assigning resources to tasks, tracking progress, managing the budget, and analyzing workloads.
Lumion
Lumion breathes life into rendering, making the process simple and enjoyable from the moment you import your model until you render out a beautiful image, video or 360 panorama.
Cost Estimation
A cost estimate is the approximation of the cost of a program, project, or operation. The cost estimate is the product of the cost estimating process. Cost estimation in project management is the process of forecasting the financial and other resources needed to complete a project within a defined scope. Once the project is in motion, the cost estimate is used to manage all of its affiliated costs in order to keep the project on budget.
Google Sketchup
SketchUp is a 3D modeling computer program for a wide range of drawing applications such as architectural, interior design, landscape architecture, civil and mechanical engineering, film and video game design. It is available as a web-based application, SketchUp Free, and a paid version with additional functionality, SketchUp Pro.Previously, a freeware version, SketchUp Make,was also available.
